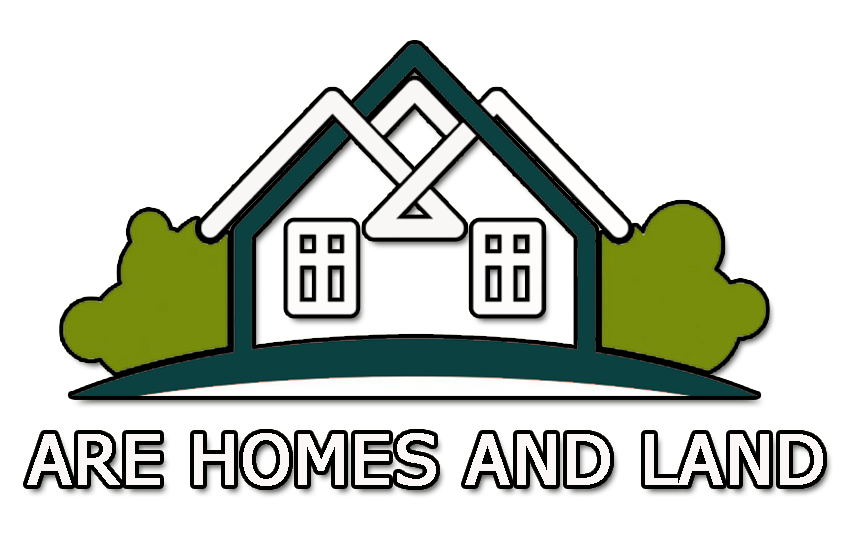In every homeowner’s life, there is a point where outgrowing the current space is evident. Growing families often need more storage but may lack the resources for a new home. In such cases, a home addition becomes a brilliant remodeling solution for:
- Meeting needs
- Expanding space
- Enhancing market value.
It is a strategic investment to transform a small home into a more accommodating and valuable property.
At Acadia DC, there are dedicated design specialists available who are devoted to making custom rear house addition designs for your residential home. The following are a few ideas for home addition.
Conventional House Addition
A traditional home addition comprises multiple rooms accessible from the existing house, seamlessly blending with the current architectural style. Additions can include:
- Dining rooms
- Great rooms
- Guest bedrooms
- Family rooms
- Bathrooms
- Master bedrooms.
Practical additions cater to functions lacking adequate space. While full-size additions come with a significant cost, they offer substantial returns in market value, particularly advantageous when selling the house later on.
Room Addition or Bump Out
A room addition is a standalone room added to the existing house, serving a single function like a home office. A bump-out is a scaled-down version, often extending the kitchen or adding a new nursery, altering the house’s elevation with a new roofline and cladding material.
While more affordable than a full addition, it still incurs costs due to building codes, zoning laws, and permits.
Sunroom Addition
A sunroom is a luxury addition, often separated from the main house by exterior plush doors. Resembling temporary structures, some can be assembled on-site. Primarily crafted from aluminum, glass, and pre-fabricated materials, they visually differ from the main house.
Typically, sunrooms serve as lounging areas or greenhouses, not equipped with bedrooms, kitchens, or bathrooms. Their temporary nature and lack of heating or cooling requirements make their construction affordable.
Garage Addition
A garage conversion project involves transforming garage space into living areas, achieved by adding flooring, ceilings, and replacing garage doors with solid walls. Existing walls, roofs, and foundations simplify the conversion process, as key structural elements are already in place.
While electrical supply and windows are often present, setting up plumbing and HVAC systems for heating and cooling may be necessary, representing the primary challenges in this remodeling endeavor.


